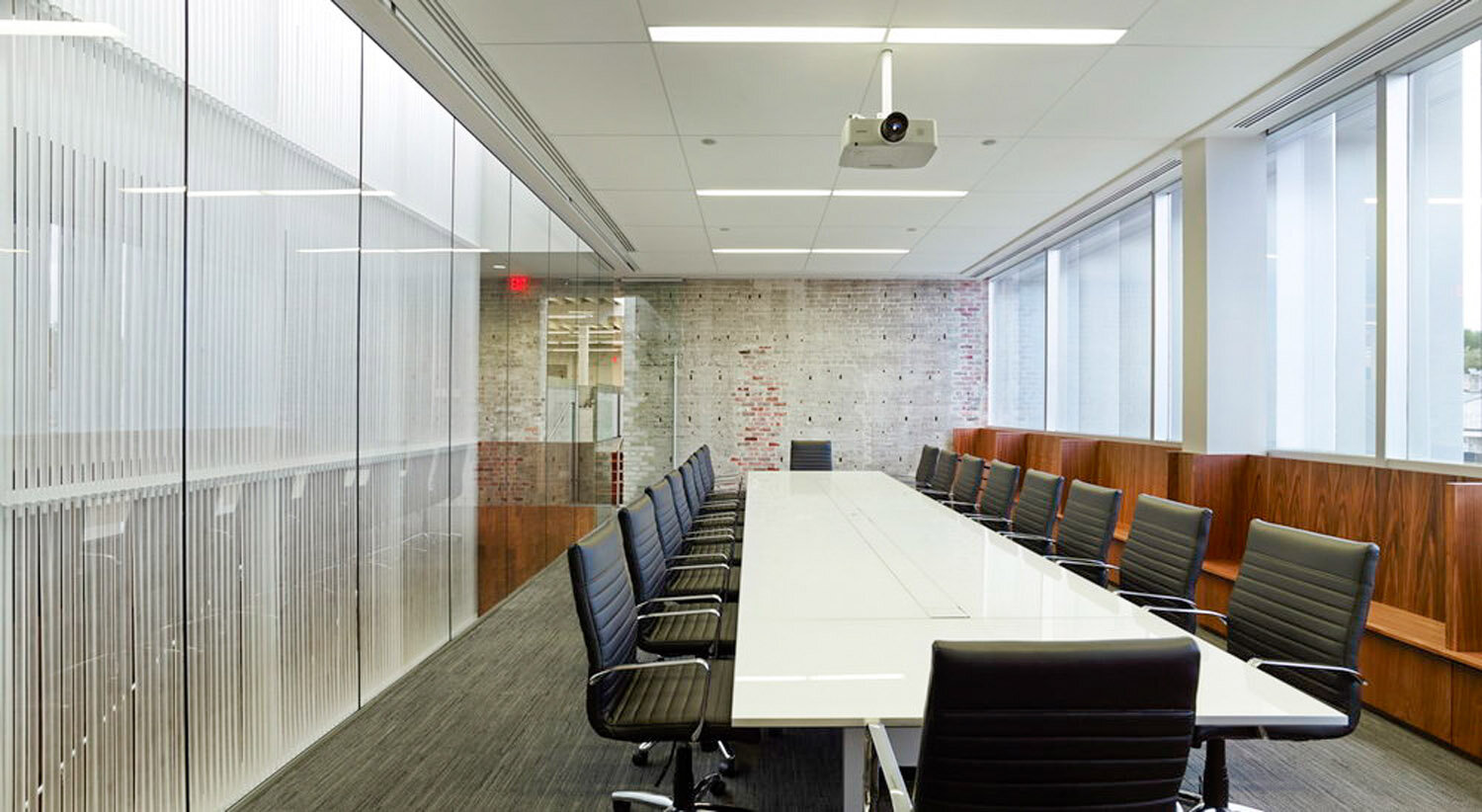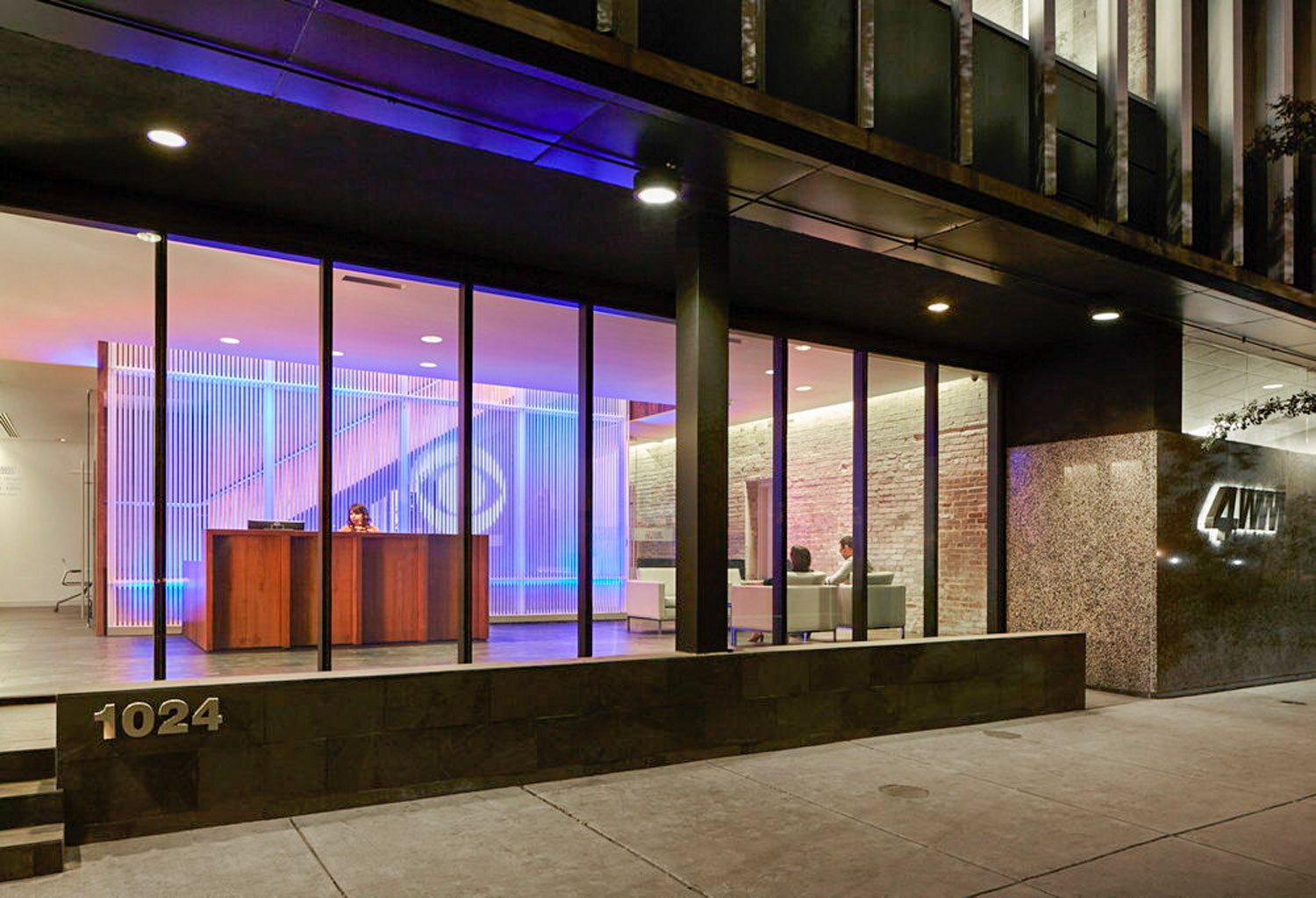WWL-TV Renovation
New Orleans,
Louisiana
The offices and studios of WWL-TV are located in New Orleans’ historic French Quarter neighborhood and occupy a building originally constructed in the 1920’s as a 7Up bottling plant. The 1957 main façade, added when the television station moved in, is one of very few pieces of notable Modernist architecture in the historic district.
The client sought to improve the appearance of the property by undoing decades of ad-hoc interior alterations that had obscured much of the 1957 design and also wished to make the property ADA compliant.
A major goal of the project was to improve the experience of visitors and employees by improving the public and circulation spaces as well as staff offices and workstations. Prior to renovation, most employees occupied small, windowless rooms. The project design introduced new skylights and glass office fronts to greatly improve access to daylight and views throughout the facility. Mark Reynolds AIA, IIDA, LEED AP BD+C and Markdesign, LLC provided interior design services to Architect of Record Eskew+Dumez+ Ripple for this project.













